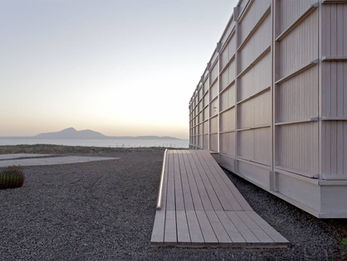2018 Emerge Prize

House in Morrillos
Cristián Izquierdo L.
Morrillos, Chile
July 2015
PRIMARY AUTHOR
Cristián Izquierdo L.
CONTRIBUTING AUTHOR
Osvaldo Peñaloza (Structural Consultant) Danilo Saldibar (Constructor)
CLIENT
Eugenio Pesse
PHOTOGRAPHER
Tomás Rodríguez Luis Izquierdo Wacholtz
OBJECTIVE
The program consists of a seasonal house to accommodate up to three couples, which could be leasedthe rest of the year. Its intermittent occupation led us to think of it as a mix of two models: the motel and the cabin. The motel suggests self-sufficient rooms served from the outside by an independentaccess, while the cabin features a centralized space that brings the community together. A set of 4 rooms gather in a shared central kitchen, forming a larger compact structure enclosed by mobile panels, which offer different possibilities of use according to their position. Each room is connected to a courtyard. These four structures are placed together in a perpendicular axis from one another, forming a cross layout over a squared base with four patios in the corners. The tip of this form hosts a living – kitchen – dinning room, the opposite end contains a guest room, while at either sides two units host equal master bedrooms–courtyard. The construction is entirely of pinewood with glued joints done without metal pieces exposed to the sea oxide. The ceiling is arranged in four separate rectangular structures made out of thin beams that achieve stiffness only as a whole. Its elements arescrewed over the walls and a perimeter porch without diagonal main beams along a modulation of 95 cm. The rotated disposition of these four structural units leaves a squared skylight above the central kitchen, where the ventilation bell of the stove hangs from the corners marking the hearth.
CONTEXT
This project is by a long, open beach, on a dune rising in front of a wetland, just beside the Panamerican main route.Itis located in the first built plot of a smalllow-density real estate development with direct access to the beach. The constant moderate winds, from different directions depending on the season,made uncomfortableto stay in the outside and corroded every unprotected metal piece. The desert sand soil required an artificial floor that was difficult to ground. Thelocation, picturesquely isolated while near the highway, had unavoidable security problems. The seasonal occupation of the houserequired it to be closed and locked during empty periods. We thus thoughtthat the main architectural problem of the project was how to build a house with a discontinuous yet desired relationto the surroundings.That fractured mediation between interior and exterior referred the project to a canonical issueof modernity. We decided to make a basement larger than the tempered interior of the house and fill it with a stony soil, so both the interior and exterior rooms were placed over a common artificial floor. This base was grounded in a concrete ring built along a squared perimeter tied to 12 buried stacks placed at the borders of a nine-square-grid. The patios were topped with pebbles whereas slabs covered the interiors. We then decided tobuild a wooden perimeter of doorsoutside this ring, encompassing both interior and exterior places within a common structure.
PERFORMANCE
The position of the pillars is related to the arrangement of the furniture. The living areas occur in the middle of two columns, thus fostering a centralized view to the outside. But these centers don’t match the center of the house. By shifting the openings of the exterior pillar structure by half a module from the axis of the skylight, a diagonal view is generated from the kitchen’s center, framing the sight of the exterior as a moving panorama. Outside these rows of pillars, 72 wooden doors enclose the house.When opened outward, each room-courtyard is a private space connected to the outside by a row of portals framing the horizon and a ramp taking to the exterior ground. When closed, instead, they become an intimate space, protected from the wind and the views, but opened to its neighbors through a perimeter porch. The motel model refers to the ambiguity of these interior/exterior structures, which are private from the rest of the house while they are open to the outside, but allow common circulation when they close to the landscape. The cabin refers to the central position of the common area emphasized by the kitchen with the skylight on top. Opening the views goes along with independence. Closing some doors can open common uses. These patios, corridors, doors and ramps don’t annihilate the boundary between the house and the landscape but rather build that border, thus enabling the coexistence of both inside andoutside worlds.











