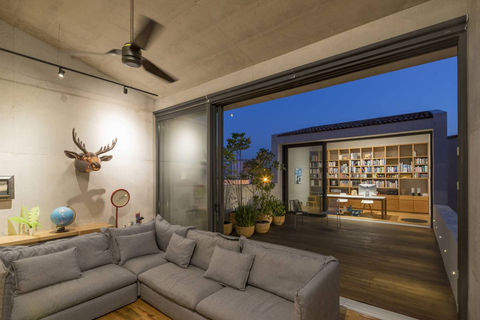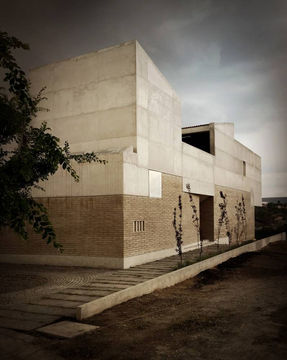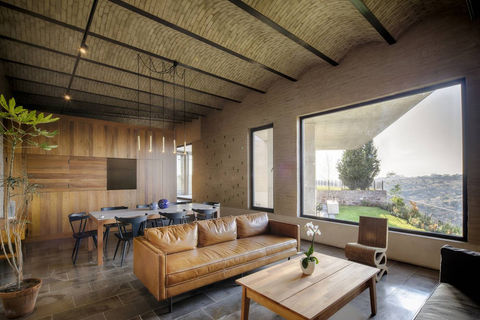2018 Emerge Prize

GG House
Juan Alfonso Garduno Jardon
Queretaro, Mexico
December 2016
PRIMARY AUTHOR
Ana Isabel Gonzalez
CONTRIBUTING AUTHOR
Octavio Perez (General Constructor )
CLIENT
Familia Garduño Jardón
PHOTOGRAPHER
Familia Garduño Jardón
OBJECTIVE
The project is designed to not require cooling or heating systems. the 30-centimeter walls, the insulated windows and the configuration of the windows that generate cross-air circulations and hide from the direct sun beam allow the project the null requirement of active thermal control systems. The house has on the ground floor with the public areas plus the garage and kitchen, on the top floor is the private area and service area, being in the basement floor a guest room.
CONTEXT
Located on the edge of a ravine, the house isolates itself from the neighbors and opens onto the landscape of the ravine. While its thermal and acoustic qualities pay to habitability, it is its density and texture that build the experience of the journey that connects the threshold with the landscape.
PERFORMANCE
Appearing monolithic and isolated from the street, Casa Campanario opens up to the ravine at the rear of the house. Its density and texture construct the spatial experience of the procession that connects interior to landscape. Rammed-earth blocks are fabricated on-site and are the house’s primary source of material exploration. The blocks are modular and can be configured to introduce lattices, openings for light, texture, and acoustic ceilings; they are also easily carved to take on a more dynamic form. The thermal and acoustic qualities of this type of construction add to the comfort of the house.











