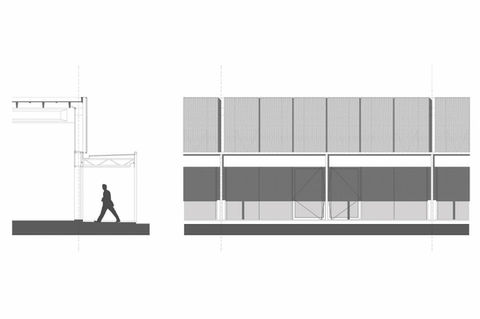2018 Emerge Prize

Acaece Mall and Public Plaza
BLT Arquitectos
Cordoba, Argentina
October 2017
PRIMARY AUTHOR
Esteban Barrera Javier Lozada
CONTRIBUTING AUTHOR
Heriberto Martinez (drawing assistant) Germán Sarboraria (structural engineer) Mariano Doffo (builder / engineer ) Silvina Gregoret (landscape architect) Maestre iluminación (lighting project)
CLIENT
Grupo Lambel
PHOTOGRAPHER
Javier Agustín Rojas
OBJECTIVE
This project wanted, not only to satisfy the standards required in the very strict commercial code of capitalism, but also to be responsible with the city environment. A building in this continuous suburban space should not be iconic or objectual architecture. The main intention was to build a very neutral building, not like a defined object, but as a background for a significant public space: the "plaza" is the heart of the project, an empty space that will be filled with urban life. A landscape intervention, urban furniture and a site specific sculpture by a local artist fill this urban void. This main space is surrounded by three buildings creating a cloister and linked by a loggia of a lower height. This loggia reduces the perception of the building from the "plaza", creating a more human related scale. The construction is conceived to empathize this dimension: the three main commercial buildings are built with precast concrete structures, and the lower loggia, with steel. The three buildings and the loggia are linked together by a very rigorous structural modulation that resolves the relationship between the two of them. Versatility was one of the main commercial requirements, therefore the use of this highly rigorous structural order, paradoxically results in a very flexible building that can support multiple adaptations throughout the time.
CONTEXT
This small shopping mall is located in the middle of a suburban area of Córdoba city. As in most Argentinean cities, Córdoba's suburbs are sprawling around with no control, creating hundreds of neighborhoods with no identity. The same happens in many parts of the world. The results: imported housing and urban models that doesn´t work when they are taken to different situations, cities built exclusively for cars, absence of quality public spaces, and no public areas for people to gather. This continuous and anonymous space, dotted by individual housing and isolated buildings needed, not only a shopping center where people can get their supplies from, but also a significant urban meeting point. It was necessary to build an urban gathering place out of nowhere, a space that could add some urban qualities to a suburban settlement, and become a reference in the surrounding areas. In our traditional Latin-American cities, this place is called the "plaza mayor", a public main square that serves as a meeting point, a civic and trading center, and an iconic point of reference for the whole city. The new suburbs in which we had to place this shopping mall, has none of this urban qualities characteristic of the old city. This project aimed to recover some of these values of the typical "plaza", in order to bring up some city feeling in the middle of this "anti-urban" environment.
PERFORMANCE
It is possible to build a quality urban public space in the middle of an anonymous suburban context. This project tends to disappear as the background of multiple activities. In this public "plaza" anything can happen; strolling, public events, shows, etc. This is not only a place to shop and leave, It is a place to stay, to relate and where to enjoy public space. In a time when it is difficult to meet people, when we are all hidden under our personal screens, the "plaza" invites all of us to look ourselves into our eyes, recognize each other, and to feel ourselves members of a same neighborhood that gathers us all. The solution for this is not new: the answer is in our traditional cities of Spanish heritage. Recovering and re-signifying the traditional city spaces like the "plaza mayor", can enhance the life quality of the many inhabitants of our city suburbs.











