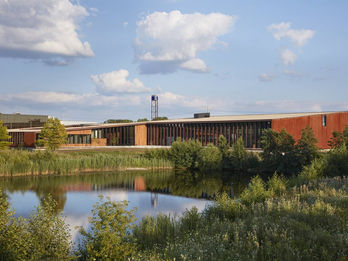2018 Americas Prize

TRUMPF Smart Factory
Barkow Leibinger
Hoffman Estates, IL, USA
September 2017
PRIMARY AUTHOR
Barkow Leibinger
CONTRIBUTING AUTHOR
Heitman Architects Inc. (Architect of Record) McShane Construction Company (General Contractor) Lendlease (Project Management) Knippers Helbig Inc. (Structural Engineer (Design) & Façade Consultant) IMEG, formerly KJWW Engineering Consultants (Structural Engineer (of Record), Climate/Energy Design, Mechanical and Electrical Engineer, HVAC) Capatti Staubach (Landscape Architect (Design)) Gary R. Weber Associates Inc. (Landscape Architect (of Record)) Studio Dinnebier (Lighting Design)
CLIENT
TRUMPF Inc.
PHOTOGRAPHER
Simon Menges Steve Hall
OBJECTIVE
The factory and the exhibition space – ordinarily, these two project types would lie worlds apart for an architect. With one, functionality and cost-efficiency reign; with the other, the highest demands are placed on design and quality of execution. A new presentation and sales center for the German machine tool and laser manufacturer TRUMPF combines both worlds and turns high-tech machines and innovative production processes into exhibition-like showpieces. Here, an Industry 4.0 demonstration factory fitted with digitally networked machines presents the entire sheet metal process chain, from ordering a sheet metal part to its design, production and delivery, experienced as an intelligently interlinked, holistic process. The structure’s two volumes – the showroom to the south, and the office and auditorium space to the north – are connected at their corners and create two rectangular exterior zones: on the southeast with parking and main entrance; towards the northwest, the large, curved terrace of the café overlooks the adjacent retention pond. With a height ranging from 15 to 40 ft the building integrates itself into its environment. Via its continuous pitched roof, it rises like a wedge towards the highway, where the showroom’s billboard-like glass front presents itself to passing traffic. The lower volume is functionally linked to the showroom via public zones like the lobby, the water-facing café and a large auditorium. In addition, it contains an open-plan office and various meeting rooms. All rooms are arranged around a central courtyard are flexibly designed to adapt to changing requirements.
CONTEXT
The site is prominently located on Interstate 90 near Chicago O’Hare. Thus, it is easily accessible internationally as well as regionally, the center of the sheet metal processing industry in North America. Against the backdrop of the surrounding industrial zones, its immediate setting appears almost idyllic: organized into two large volumes, the building gently slopes back towards a large retention pond, a reservoir within the wetlands. The steel-glass construction with Corten steel cladding, connects the suburban “strip” – characterized by fast food culture, shopping centers and gas stations – with the design language of local campus and industrial buildings by Albert Kahn and Ludwig Mies van der Rohe. Here, the history of the “Rust Belt” as the oldest and largest industrial region in the USA is brought together with computer-controlled high-tech production; In the process, the building focuses on maintaining a high degree of quality down to the last detail of construction.
PERFORMANCE











