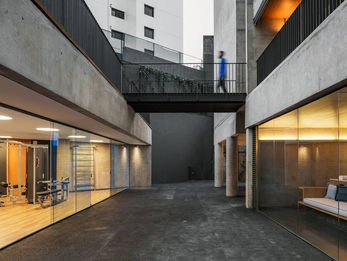2018 Americas Prize

Huma Klabin Residential Building
Una Arquitetos
São Paulo, Brazil
April 2016
PRIMARY AUTHOR
Una Arquitetos
CONTRIBUTING AUTHOR
Edatec (Structural Engeneering) Triplex Arquitetura (Interiors design) Soma Arquitetos (Landscaping Architects) Gattaz Engenharia (Construction) Nitsche Arquitetos (Visual Comunication) Studio Serradura (Lightning Design) Etip (Installations)
CLIENT
Huma Desenvolvimento Imobiliário
PHOTOGRAPHER
Nelson Kon
OBJECTIVE
The greatest challenge for this project was to insert another small tower in the sea of buildings that conforms the city, within the rigid rules of the real estate market and, nevertheless, offer small kindnesses. The proposed scheme was based on a structure that could alternate the opening directions of the apartments, guaranteeing the best guidelines for views, aeration and insolation. This strategy could be imagined as systemic in a metropolis whose current model are isolated towers in their narrow plots. This implementation respects neighbours as it preserves adequate distances between apartments. In practice, it is an operation contrary to the generic designs stamped on any terrain, indiscriminately, which unfortunately represent the bulk production in the last decades of vertical dwelling buildings. Lots of construction and little architecture. Our intention was to attribute quality to the building from this site, from its urban situation, by spreading these conditions to the street, not only to the object. The construction is made of exposed reinforced concrete, that is, the structure, finish, volumetry and expression are born of the technical quality and rationality of the associated constructive systems. Each material was thought from its qualities: wood panel ceilings, internal plaster panels (for thermo-acoustic efficiency), and glass over all the face that opens to the balconies. The objective is the rationalization of works, generating speed and quality, as well as low maintenance cost and sustainability.
CONTEXT
The Metropolitan Region of São Paulo has an extensive occupation of approximately 80 km by 50 km where 20 million people live. One of the main features of this landscape are the housing towers that have settled down on a relief of small hills and springs. The city center intense verticalization, however, not always results in a greater density, as in comparison to the periphery. Informal settlements, even though horizontal, are often denser. The address, in turn, represents a large part of the qualities associated with urban life. Central areas concentrate jobs and living close to work, in this metropolis of much commuting and intense traffic, it represents a better quality of life. Vila Mariana is a neighbourhood where the mixed use guarantees the liveliness of daily activities, it is served by infrastructure of public transportation, commerce and leisure. The plot is located in Calixto da Mota Street, a central crest, close to Paulista Avenue, allowing distant views. Tall consolidated buildings surround the lot, nevertheless, some gaps are generated, allowing the enjoyment of these visuals. At street level, sidewalks are narrow, with little afforestation, buildings are enclosed with grilles and high walls, with ostensive safety control, and all aerial electrical wiring confers visual pollution to the urban environment.
PERFORMANCE











