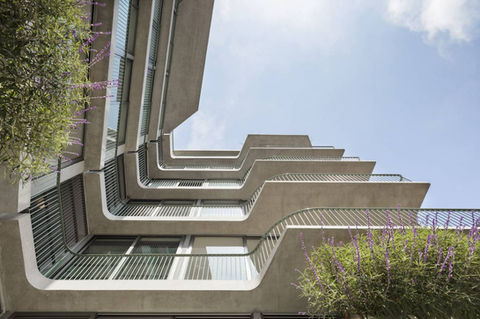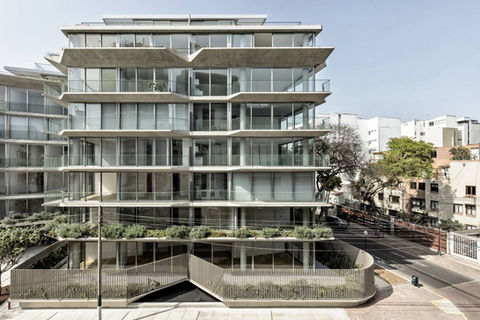2018 Americas Prize

Alcanfores Building
Leonmarcial Arquitectos
Lima, Peru
June 2016
PRIMARY AUTHOR
Alexia Leon Lucho Marcial
CONTRIBUTING AUTHOR
Carlos Torres (Design Assistant ) Tamy Noguchi (Design Assistant ) Daniella Dibos (Design Assistant ) Percy Iparraguirre (Design Assistant ) Virginia Angell (Design Assistant ) Vanessa Laos (Design Assistant ) Johann Schweig (Design Assistant )
CLIENT
Inversiones EFAM S.A.C.
PHOTOGRAPHER
Eduardo Hirose
OBJECTIVE
The project breaks with the confines of its legal perimeter creating a public plaza for egress while increasing the surface of its facade. All flats have contact with the city and all give directly onto the street. Within each apartment all of the living spaces, including the bedrooms give onto balconies overlooking either the calle Alcanfores, the calle Fanning or the small plaza. The program brief was dense and the site irregular. Redrawing the perimeter of where we would build allowed for a more rational use of space, decreasing the site´s depth where needed in order to accommodate the program with the qualities of light and cross-ventilation, essential as the building’s only mechanism to cope with heat and Lima´s extreme humidity. Within the program were multiple apartment types which challenged our goal for a flexible structure; one that would not limit internal changes in the future. The differences in size and section, from flats to two story apartments gave way to a specific expression for the balconies whose diverse geometries help define not only the limits between one apartment and another, but also city views and a specific relationship with the street below. It was also important that the balconies act as a visual and acoustic buffer. While they extend onto the street and allow for private/public interaction, they also allow for privacy when inside the apartments. As a whole, the building recognizes that its site is the accumulation of three private lots and breaks down its mass accordingly.
CONTEXT
Our housing competition entry Solar Five sought to recover the balconies, the flowers and the value of exterior living, now almost extinct in Miraflores, Lima. Miraflores, “to look at flowers” is a district adjacent to the Pacific that was once home to courtyard housing with gardens giving onto the street. Many years ago, a walk through Miraflores would have given one a glimpse into the interior private lives of its inhabitants and their activities through open and transparent gates and low walls. The “practice of everyday life” would often extend onto the sidewalk resulting in natural social and commercial exchanges. Terrorism in Peru in the 1980´s and 1990´s radically changed the relationship of housing and the city street. Walls went up, balconies disappeared, and life was drawn inwards. Unfortunately, this defensive model of architecture continued when prosperity returned. In addition to “protecting” itself, architecture, or building, was now seen as way to make money, capitalizing on the increasing land values due to changes in the law which suddenly allowed seven stories where only two had previously existed. And very quickly entire streets and micro neighborhoods lost the values for which they were once known. This project seeks to recover some of that lost terrain by first giving back to the city a small plaza and two additional public spaces; an open and public entrance for the building, accompanied by a tree. On the upper floors, the balconies hope to continue a renewed relationship between the building´s interiors and the city.
PERFORMANCE
The built project creates a distinct corner in the Miraflores District; for its balconies, its vegetation, and its small micro-climate of bees and hummingbirds. The effort of trying to create a micro-climate, in what is sometimes or often an aggressive urban context, has its benefits. Still today, all apartments are ventilated naturally through cross ventilation, and the interior public spaces are cool and for the most part maintenance free. The building´s materials play an essential role in this; the concrete and sometimes floor to ceiling terrazzo walls age gently and unlike the majority of new buildings in Lima, no paint is used on the exterior in consideration of the salty sea breezes from the Pacific just a few blocks away. The Alcanfores building does not exhaust (or build) all of its allowed square meters and that generosity we hope, is felt in the urban context. Finally, and perhaps most importantly, the building is attracting life, and its gardens are growing quickly.











