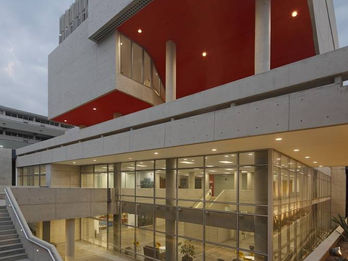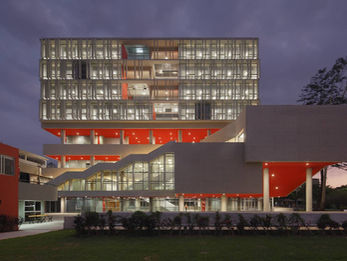2018 Americas Prize

Academic Building Complex PUCP
Enrique Santillana, Jorge Draxl, Cynthia Seinfeld, Juan Carlos Burga, and Jonathan Warthon
Lima, Peru
November 2017
PRIMARY AUTHOR
Enrique Santillana Jorge Draxl / Tandem Arquitectura Cynthia Seinfeld / Tandem Arquitectura Juan Carlos Burga / Tandem Arquitectura Jonathan Warthon
CONTRIBUTING AUTHOR
Antony Caballero (Project manager) Prisma (Structural engineering) Agustin Adarve (Bioclimatic architecture) Rie Sakata (Lightning design) Ricardo Tantas (Electrical engineering) Daniel Chavarry (Junior architect) Willy Castro (Junior architect) Mauro Jurado (Junior architect) Miguel Palacios (junior architect) Gianfranco De la Cruz (Junior architect) Diego Campana (Junior architect) Jorge Condor (Mechanical installations)
CLIENT
Pontificia Universidad Catolica del Peru PUCP
PHOTOGRAPHER
Juan Luis Moisés Solano Ojasi
OBJECTIVE
The proposal complies with current University directives aimed at a wider interaction between the campus infrastructure and its students. The complex should become a center for academic work and a meeting place for students and faculty. An important design strategy was the delimitation of its mixed-building functions. Thus, the project would propose a horizontal volume and a vertical one. The horizontal corps would contain all the public and integration functions, while the vertical one would include the faculty offices. Furthermore, to emphasize this functional division, the project would propose an empty leisure space: an elevated garden, which would set a new horizon line allowing us to prolong the volumetric design of the existing building and to delimit its scope. We proposed that the horizontal volume, public in nature, would have multiple access points at different levels, with underground patios to allow for natural lighting of basement areas. Interior and exterior circulation would be designed as a flowing and ascending spiral, using bridges and grandstands as study and socialization areas, integrating these elements through spatial connections from the underground floors up to the elevated garden. An important requirement was the implementation of a seismic isolation system, which would condition the structural grid of the building. We proposed a sustainable project with a clear bioclimatic strategy, taking advantage of the southern winds to design a natural ventilation system crossing the building. Protection from direct sunlight would be achieved through a system of walkways with sunshades.
CONTEXT
The Academic Building Complex PUCP is located inside the campus of the Catholic University of Peru (PUCP) in Lima, a sort of oasis city on the desert of Peru’s coastal strip. The PUCP campus comprises a group of separate buildings set on a green esplanade. The buildings, varying in type and usage, are connected through a series of walkways that have spontaneously emerged over time. The project was awarded first place in a competition between architect professors of the PUCP University, at the beginning of 2015. The competition rules required a mixed-use building intended to improve the infrastructure of the Campus, and for a new library and offices program. Additionally, the rules required the expansion of the common-use areas, including study and meeting rooms, to facilitate the University’s academic, administrative and research activities. The project occupies the lot where the old library stood, adjacent to the School of Social Sciences building. From the start of its conceptualization, the proposal was envisaged as a complement to the School, thus the formal and direct relationship between both buildings. The new building, as a counterpart to the existing one, is suspended from the ground to attain visual continuity, from the central patio, with the green backdrop of the campus. The height of the project is subject to the vertical expansion guidelines of the PUCP Campus Master Plan.
PERFORMANCE
Since its dedication, the Academic Building Complex PUCP has become a space of confluence for the various schools and academic units in the university campus. The volumetric layout of the project borders the central patio of the school, making it a representative space, a gathering and leisure area for the University community. The horizontal volume houses the library collections, reading rooms, grandstands, meeting rooms, research laboratories, restroom facilities and a large multiple use room. Circulation among these spaces encompasses staircases and suspended hallways on all floors leading up to the elevated garden on the fourth floor, which also houses a cafeteria and basic facilities. Faculty and students socialize, eat and rest in a garden terrace located in between their places of study and work. All the spaces in this sector are flexible in use and allow students to interact in a public and academic setting. The vertical volume contains the offices and meeting rooms for the use of the teaching staff. The typical floor plan of the five levels includes offices located in the perimeter and common-use and circulation spaces located in the center. The facades comprise double-height cascading terraces that generate outdoor leisure, socialization and contemplation spaces.











