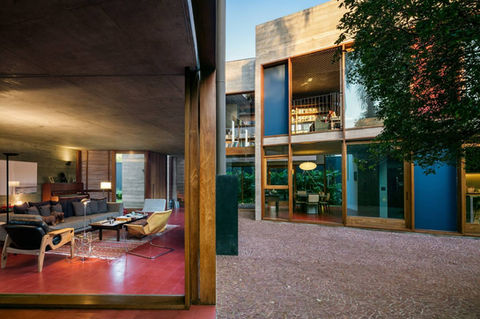2018 Americas Prize

239 House
Una Arquitetos
São Paulo, Brazil
July 2017
PRIMARY AUTHOR
Una Arquitetos
CONTRIBUTING AUTHOR
Cia de Projetos (Structural Engeneering) Zamaro (Installations) Soma Arquitetos (Landscaping Architects) Ricardo Heder (Lightning design)
CLIENT
André Tassinari
PHOTOGRAPHER
Nelson Kon
OBJECTIVE
The implementation of the house defines its relation with the existing vegetation, and to adapt its perimeter to the geometry of the plot. The angles that defined the plan of the house aimed at obtaining the best insolation for the bedrooms, and its approximation with the "jabuticaba" tree. In order to liberate open areas of the plot and enjoy this tree-crowned landscape, along with the city's views, we designed a swimming pool and a terrace occupying the entire rooftop. The project sought to integrate the house vertically, through a linear double height, illuminated throughout its extension by a skylight.
CONTEXT
The house is in a central district of São Paulo, with an expressive density of vegetation. The 430 square-meter plot is marked by the presence of a fruit tree of almost five decades, a "jabuticaba" tree. Other large trees, Tipuanas, Queen Palms, Palm Trees and Pitanga Trees were already there on the edges of the plot.
PERFORMANCE
The children's bedrooms receive the morning sun, on the same facade on which a fold in the concrete wall defines the entrance to the house. The concrete continues to draw the entire perimeter, opening some gaps, which integrate the lateral gardens to the interior of the house, this bark is only interrupted inside the lot. In these amply glazed faces, the house embraces the "jabuticaba" tree forming a small patio facing almost all ambiances, balcony, living room, dining room, kitchen, studio and bedroom. The inflections of the two wings seeking approximate views of the tree, also define views of themselves, like two small houses looking at each other. The patio is the core of the house; it relates internal and external spaces, vegetation and construction. A unique spatiality in everyday life. The morning light broadly illuminates the front face of the house, which remains patterned by the shade of the large trees that occupy the public walk. The patio is illuminated by the afternoon sun, filtered through the tree crowns, especially the "jabuticaba" tree. There is also a lacy shadow drawn on the patio floor, in the interior of the house, in all the opaque planes of the two facades that draw the patio, on the coloured panels, and the large wooden shutters.











