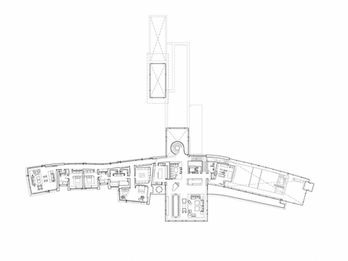2016 Americas Prize

Lake Huron Residence
Siamak Hariri
Goderich, Canada
June 2014
PRIMARY AUTHOR
Siamak Hariri / Hariri Pontarini Architects
CONTRIBUTING AUTHOR
CLIENT
Mike Lazaridis
PHOTOGRAPHER
Nikolas Koenig Maris Mezulis
OBJECTIVE
The approach to the home winds through a property that follows the pathway of a ravine and past an apple orchard. The circulation inside the residence mimics this meditative meandering and every detail is crafted to fit this concept. The feature staircase, for example, is curved and made of a continuous ribbon of steel on the inside edge with cantilevered treads of solid limestone radiating out. The north wing of the building houses a sequence of family bedrooms above and guest bedrooms below. The south wing is a transparent, double-height space dedicated to health and wellness, and includes a swimming pool and sauna. The expansive horizontal breadth of these wings creates a narrow profile, giving the impression of a thin, transparent, building, intrinsically connected to the landscape on one side and the lake and horizon on the other. The central space is a four-storey apex of cantilevered, stacked volumes. This stack features the main circulation as well as various communal areas. Innovative design and engineering techniques have been employed to create open, uncomplicated floor plates. The steel spine of this central stack allows for the second-level floor plate to extend almost nine metres over the cliff-face, supporting the volumes above. Expansive panels of insulated glass measuring up to 13 metres by three metres are joined with slender mullions to allow for spectacular, unobstructed views of landscape, sky, and the sunset over Lake Huron.
CONTEXT
Perched on a cliff above the shores of Lake Huron, this lakeside retreat and think-tank is conceptualized as a place where inspiration may be drawn from engagement with nature. The project is comprised of a primary building rising above the cliff—its wings stretched parallel to the shore—and a beach pavilion nestled within the cliff at the water’s edge. The goal of the Lake Huron Residence and Retreat was to create an environment that embodies and emphasizes its natural surroundings. It is the mediating edge between blue and green; the water and the trees; a podium from which to contemplate the varying quality of light and the infinite sublime of the horizon. The design blurs the boundaries between ground and sky, heavy and light, exterior and interior, building and nature, richness and simplicity, traditional material and innovative technologies.
PERFORMANCE
The result of significant research and development, the Lake Huron Residence is used as a family home, the owners’ office, and a place to host think-tank retreats. Innovative technologies were used to create a project that is reverent to the daily exhibition of light, colour and raw weather moving along the shores. The design achieves the highest level of sustainability with an emphasis on minimizing the building’s ecological impact over time. Built to be an intelligent weather collector, the building continually harnesses both solar and wind energy. 160% of the building’s electrical consumption is generated on site. To minimize mechanical heating and cooling, the large expanses of high-performance glazing absorb solar energy in the winter. In the summer, heat gain is mitigated by a solar tracking sensor that positions the shades according to the changing sun angles, which allows a low-level of filtered light to pass through, eliminating the need for electric lighting in the daytime. Part of the Province of Ontario’s 100 year erosion protection mandate, the foundation was designed to rehabilitate the shoreline and protect the cliff against erosion. The building itself treads lightly on the landscape—disruption to the cliff face was kept to a minimum during construction. Many of the building materials were locally sourced, including the Algonquin limestone, of which the majority of the structure is comprised. Using these strategies, the Lake Huron Residence respectfully embodies a careful study of the built form’s relationship to the earth while creating an oasis for thought and contemplation.











