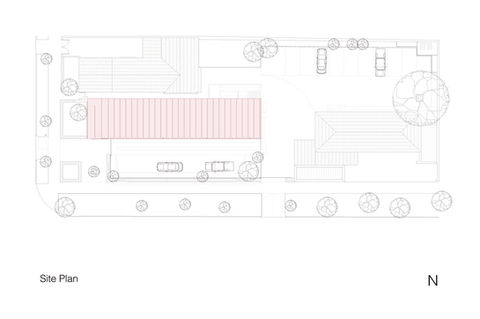2014 Americas Prize

BIP Computers Building
Alberto Mozó Leverington
Cantiago, Chile
Janaury 2008
PRIMARY AUTHOR
Alberto Mozó
CONTRIBUTING AUTHOR
Francisca cifuentes (Contributer architect )
CLIENT
Nicolas Moens de hase
PHOTOGRAPHER
Cristobal Palma
OBJECTIVE
Wood laminated in Radiata Pine from Chilean forest plantations was chosen for the building. Wood insures a dignified future for this building, as it will never produce waste. The building will endure probably for many years because other intents at 20-story buildings have not been made. If, however, the building were to be demolished, the demolition company would most certainly take it apart carefully in order to resell its wood or use that wood to rebuild on the same site. Before a design was made, the wood was chosen to complete an entire building including the main staircase that makes use of two beams in order to allow for steps of 180 mm each. This selection of wood functioned as a restriction that allowed for industrial economy in the budget. From a catalog, a selection of 342 x 90 x 1000 m was made. Weight needed to be limited to 90 kg so that the men could simply transport the beams with their hands. The diagonal is the most economic way of creating a frame which offers lateral resistance. Every joint is the same with bolts that cross through the beams. We designed the structure having in mind the local workers, mainly with poor training, to facilitate the job.
CONTEXT
BIP is located in one of a fast-growing city’s residential neighborhoods where older homes on 1000 m2 lots have been demolished to make way for the construction of medium-size apartment buildings. Today, these medium-size buildings are being demolished to be replaced by even taller buildings. Each time we allow new development to enter, older settlements on the outskirts of the city fill with waste. As it must be, agricultural land surrounding cities is used up during periods of quick growth. We lose more and more square-meters of the non-renewable natural resources that surround us. BIP is located on a commercial avenue. For this reason, an administrative building with a store for a business that imports and sells computers from Asia was commissioned. On this site, there are two homes from the year 1939 that were incorporated into the project. The company estimated these at 500 m2. They were remodeled at a low cost and increased the total surface area to 1100 m2, creating a space for post-sale technical support and computer repair services for the company’s clients. The wood building was carefully inserted very close to the old home on the corner, allowing for continuity. This idea repeats itself within where the furniture pieces are located very close to one another. The specific size of the chosen site was taken into consideration for the size of the wood building as well as logistics for putting it together and the cranes that would need to be used on the same site.
PERFORMANCE
Pre-fab architecture allows wood construction to compete with construction in other materials. It is important to encourage the use of wood because it is the only carbon-neutral building material. The main facades of the building were set up one on top of the other. Each measured 260 m2 and weighed 12,000 kg. Both facades were hoisted with two cranes on the same day, allowing the building’s placement into the urban landscape to be immediate. Behind the facades - whose appearance was of woven wood - a glass structure was erected with 86 double-paned pieces of glass measuring 1.2 by 2.5 meters. 50% of them were filled with a 15 mm-thick white polyester foam, the same used to insulate jackets and comforters. 44 white panels were positioned inside according to desk locations and outside views from each floor of the building. Each of these white, opaque panels has the shadows of the trees outside drawn upon them and also prevents direct sunlight from reaching the interior of the building. This building’s entire strategy is based on preventing the loss of the pre-existing city landscape, on preserving and valuing what is already there as energy resources which were spent in the past during the construction process. None of the new material that has been entered into this space will constitute a loss in the near future. Dismantling, not demolishing.











