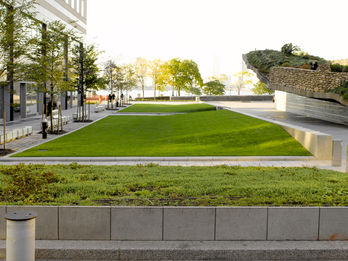2014 Americas Prize

Battery Park City Streetscapes
Robert M. Rogers, FAIA
New York, NY, USA
September 2008
PRIMARY AUTHOR
Robert M. Rogers, FAIA / Rogers Partners
CONTRIBUTING AUTHOR
Vincent Lee, RA / Rogers Partners (Project Leader)
CLIENT
Battery Park City Atuhority
PHOTOGRAPHER
Paul Warchol Photography, Inc. Nathan Sayers Photography
OBJECTIVE
Multiple overlapping factors shaped the strategies for streetscape and public space design. Security planning was the primary impetus for the project, but this driver was always paired with pedestrian amenity. The desire for security had to be balanced with a need to maintain high quality public spaces for both the visitors and residents of Battery Park City. To accomplish this primary goal, new tools in practice were required. The design team executed a Creative Research and Development Agreement (CRADA) with the US Army Corps of Engineers to study and test immobilization techniques for a variety of vehicle arrest assemblies that took clues from the necessities of tight urban spaces. Those security studies were paired with public space and amenity design, blending highly dissimilar needs to create a responsive and engaging urban design.
CONTEXT
Battery Park City is a 92-acre planned community on Manhattan’s lower west side, initiated by Governor Nelson Rockefeller as a vision of what urban life might be. Today, Battery Park City contains 17,000 residents, 9.3 million square feet of commercial space, 36 acres of parks, 3 public schools, 2 hotels, museums, and the Irish Hunger Memorial. Built over Hudson River piers with dirt from the World Trade Center construction, it sits adjacent to the WTC site. After 9/11, the Battery Park City Authority faced the need to redesign its streetscapes to improve building security while also improving pedestrian connections and public spaces around the World Financial Center and throughout the North Neighborhood. Begun in 2002, the Battery Park City Streetscape Project is an urban design project for the improvement of the streetscapes, parks amenities and connections, and perimeter security at the World Financial Center. The project includes a comprehensive study of innovative security techniques, including the development of new prototypes, to provide a higher level of security at sensitive areas while maintaining a welcoming and engaging pedestrian experience. The project’s design weaves traditional and innovative strategies for security design and public space to meet these seemingly incompatible goals.
PERFORMANCE
Designed to offer more beautiful and enjoyable experiences by day or night, the Battery Park City streetscape combines much needed neighborhood amenities with security considerations throughout the North Neighborhood and World Financial Center. Security and amenity are seamlessly integrated into the urban fabric at all scales, from urban design to material details. At the neighborhood scale, the design solution reconfigures public space, changes vehicular traffic patterns, and clarifies pedestrian circulation between key drivers for the neighborhood. At a tactile scale, new landscapes provides passive recreation space and security for nearby buildings: a combination of earth-backed walls, grass-covered berms, and collapsible paving systems do double duty to craft verdant spaces for residents and visitors. Illuminated bench seating, glowing glass shade canopies, a plant nursery, and a neighborhood dog run create gracious amenities long sought by neighborhood residents. The project combines diverse programmatic requirements into a synthesized urban design and security management solution. This approach is in accord with the Battery Park City Authority’s mission to develop and maintain a world-class residential and commercial community in Lower Manhattan. Through design strategies and innovative security measures, these disparate elements are combined into a viable whole.











