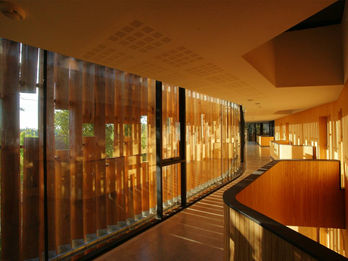2018 Emerge Prize

Majadas de Pirque Hotel
Arturo Lyon Gottlieb
Pirque, Chile
June 2016
PRIMARY AUTHOR
Arturo Lyon Gottlieb / Lyon Bosch Architects
CONTRIBUTING AUTHOR
Alejandra Bosch / Lyon Bosch Architects (Landscape Architect) Manuel Araya / Lyon Bosch Architects (Assistant Architect) Enzo Valladares / VPA (Structural Engineer) Waldo Bustamante / Felipe Encinas (Sustanability consultants ) Santiago Valdes / Muebles Valdes (Interior Designer)
CLIENT
Melincue S.A.
PHOTOGRAPHER
Danilo Martic Arturo Lyon Gottlieb Tomas Binder
OBJECTIVE
The building is conceived as a mean to redefine the west boundary of Majadas Park, aiming to recover original qualities of this designed piece of landscape and the reconstruction of circular path that structured the park. Through the use of a modernistic device, the building performs as a threshold, opening up the ground level and allowing deep views across the park through a field of columns and walls. A series of interior and exterior spaces for public use are supported by a continuous ground that blends with the existing topography. A 200-meter long volume rises above the ground while, due to the gentle slope of the site, the roof level echoes that of the piano nobile of the manor house, located on the upper part of the site. Form arises from the study of fragmentation and folding possibilities of the suspended volume, through an iteration process of different relationships between specific program conditions (ie. 50 rooms), a regular structural module of 4 x 7 meters and the preservation of key elements of the landscape such as topography, views and, particularly, the existing trees. The building is intersected by three voids located in the most acute inflections of the form, revealing the vertical dimension of the space where stairs and lifts are located. The circulation becomes a mediated promenade designed to experience the landscape, filtered through brise soleil while perspectives are discovered in the folds and open through voids in the facade.
CONTEXT
Majadas de Pirque is a park located in an agricultural province of central Chile, designed by the french landscape architect Guillaume Renner as part of a group of private parks built at the turn of the 20th century. It contains a beaux-artian palace that became an icon to the local community. As the great diversity of planted species developed and matured, so did an atmosphere of enclosure and deep boundaries that segregated the park from its agricultural context. Unlike traditional french gardens, there are no clear perspectives here, but multiple winding paths that allow the park to be progressively revealed to the visitor. Five decades ago, the original property was subdivided into 5 different lots, thus fragmenting the original structure of the park. In response, we developed subtle landscape interventions, aiming to reunify the park, recovering its original values while infusing it with new public programs linked to education and tourism. Therefore, the landscape strategy is predicated upon the re-articulation of pathways and irrigation canals, the recovery and management of trees, and the redesign of a water body in the center of the park. In this context, it was challenging not to conceive the hotel as a new piece of interest, but to make it blur within the logics of this landscape, as a device to reconfigure the west boundary of the park—its most damaged area–performing simultaneously as a threshold to access and an enclosure to confine the site.
PERFORMANCE
Located in a zone of transition between The Andes and the agricultural valley of Pirque, during the colonial times the place received the name “majadas”, which means a place in the country or mountains, that serves as refuge for the shepherds and their cattle during nights of grazing. Following the inherent qualities of the site, the building has become a vehicle for the perception and interpretation of landscape, mediating between inhabitants and the environment. These relationships are mediated by a series of intermediate spaces, recurrent elements in the rural architecture of the region, which are redefined to be located under, above and around the building, forming balconies, brise soleil, galleries and corridors, redefining the relationship between interior and exterior, between architecture and landscape. Through these intermediate spaces, different passive systems for air conditioning, ventilation and lighting are deployed, avoiding the use of mechanical elements, to achieve human comfort and at the same time preserving the park as the focus of the experience in the site.











