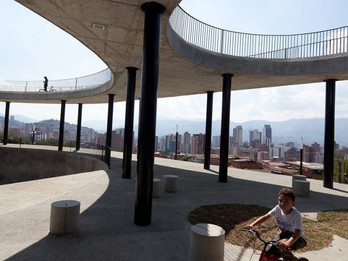2016 Emerge Prize

Water Reservoirs as Public Park and Equipment, UVA el Orfelinato
Mario Fernando Camargo y Luis Orlando Trombe - Colectivo 720
Medellin, Colombia
December 2015
PRIMARY AUTHOR
Mario Fernando Camargo Gómez - Colectivo 720 Luis Orlando Tombé - Colectivo 720
CONTRIBUTING AUTHOR
Andrés Felipe Alvarez (Colectivo 720) (Project coordinator – Architect) Diana Marcela Medina (Colectivo 720) (Project coordinator – Architect) Cesar Aragón Carvajal (Colectivo 720) (Architect) Stephanny Fiat Cabezas (Colectivo 720) (Architect) Guillermo Buitrago Zúñiga (Colectivo 720) (Architect) Julián David Mejía Cardona (Colectivo 720) (Architect) Gustavo Salazar Cosme (Colectivo 720) (Architect) Laura Santa Rodríguez (Colectivo 720) (Architect) Isabela Hincapié Berón (Colectivo 720) (Architect) Fabián Steven Mostacilla (Colectivo 720) (Architect) Fiorella Gómez Silva (Colectivo 720) (Architect)
CLIENT
Grupo EPM – Empresas Publicas de Medellín
PHOTOGRAPHER
v
OBJECTIVE
“Integration of Water, light and landscape as an essential part of the identity of the place and as an urban reference for the city...” Principal Objectives: To reuse the water reservoirs that were in disuse, without affecting the water supply system operation, and to insert an architectural urban public program that promotes inclusion. Also, to develop an architecture program that unifies the existing infrastructure and spaces uses, while it differentiates activities. Moreover, to develop a scheme that articulates the landscape, public space and architecture through a unifying element between solids and voids, operating as a big piece of urban furniture. Complementary Objectives: To use eco-materials with suitable thermal, acoustic, and environmental performance and earthquake resistant structures. Additionally, to give continuity to the park spaces, the city and the equipment designed, and to act as articulating and transition axis between architecture and the city. To implant the project understanding the pre-existing topography and building conditions through a series of terraces, which accommodates the public space program, characterized by an accessible and inclusive urban design with the capacity to generate new dynamics and neighborhood activities. And to incorporate natural elements of the environment as design components, improving the environmental quality of the sector, giving value the landscape through visuals, making architecture part of the site.
CONTEXT
“UVA El Orfelinato” is part of the program “Articulated Life Unit (UVA for its acronym in Spanish) promoted by the Municipality of Medellin (2012-2015) and implemented by GRUPO EPM EMPRESAS PUBLICAS DE MEDELLIN. The project is centered in the development of social and cultural public interventions in the vicinity of the water reservoirs of the municipal aqueduct. From a multidisciplinary vantage point, this project has become a reference point for the promotion of education, culture, technology, and community participation. By rebuilding infrastructure and exalting existing landscape values, it reconstructs memory elements and creates new urban imaginaries. Also, the park seeks to improve the quality of life in the city, by allowing the interaction between nature and the urban landscape. “UVA El Orfelinato” was one of the first drinking water reservoirs of the city, and included 4 tanks, two of which were already in disuse, the other two are part of the water supply system of the city. Therefore, one of the biggest challenges and the main strategy of the project was to open the site to the community without affecting the system operation, fulfilling its public, social and cultural vocation. This was achieved through the reutilization of infrastructure and inclusive architecture: open, creative, dynamic, relaxing, playful and green spaces the sector needs to promote the exchange of knowledge and community interaction.
PERFORMANCE
UVA has become a symbol of a new urban development policy, focused in recognition and enjoyment of the city through architecture and public space. Today, they have developed permanent actions on prevention, promotions of culture, education, research and the diffusion of knowledge, through the interaction between EPM Foundation and the community. The current offer of public space is complemented by programs that includes: “To create” Workshops: Painting, Sculpture, Photography, Drawing, Storytelling, Recitals and Cinema. “To share” Activities: Lecture club, Creative writing, Storytelling, theater workshop. “To communicate” Courses: Basic computer, Internet, Word, Typing texts and Digital resources. “To take care of the environment” Workshops: Clean water, Human seeds, Sciences games, Animal mask, Urban garden, Eco-design, Basic gardening. Other aspects to consider are: 1. Lighting and energy efficiency: Visual comfort conditions were designed using natural light and the efficient use of energy. Understanding the relationship of the eye to natural light is critical to the perception and production of environmental quality. 2. Thermal comfort and energy efficiency: Thermal comfort involves temperature, relative humidity and several factors such as local climate conditions, cultural clothing and individual activities. The bioclimatic design strategies intend to generate comfort zones within a range of 18 to 25°C with a relative humidity of 20 to 80% with an economically viable proposal that has produced real benefits.











